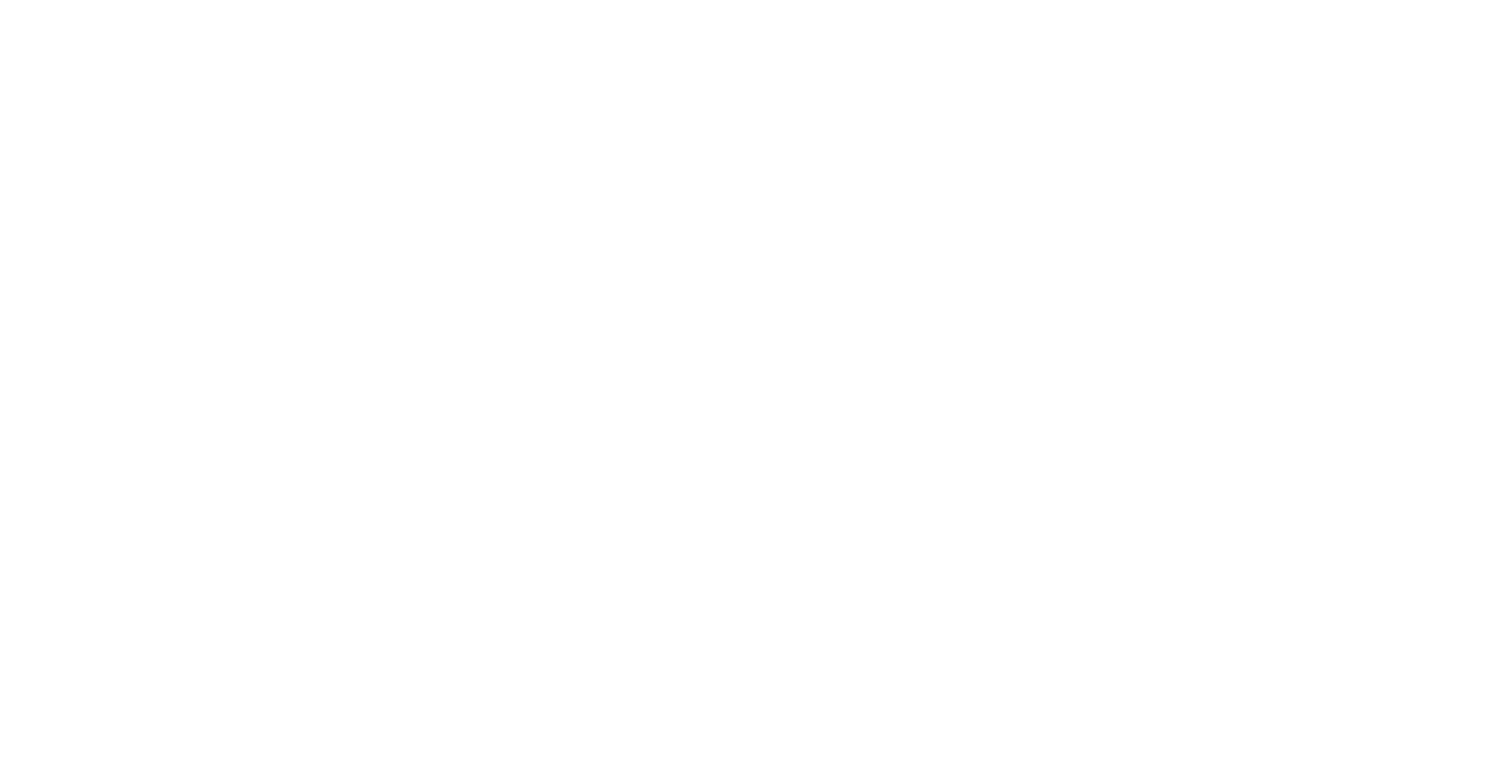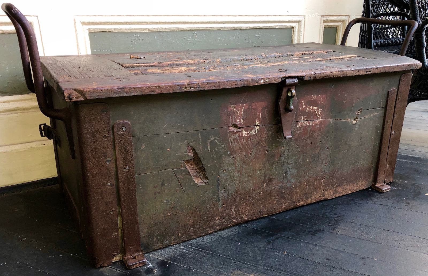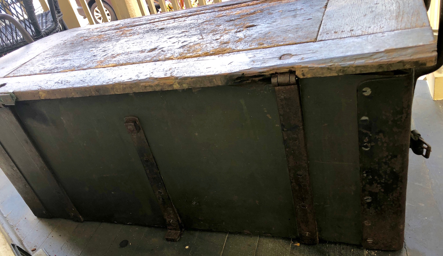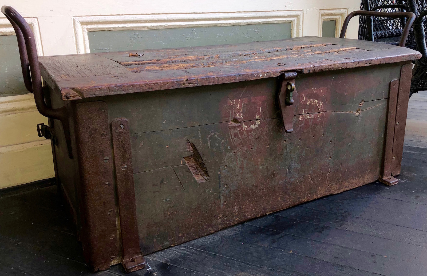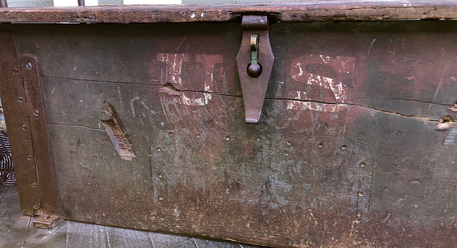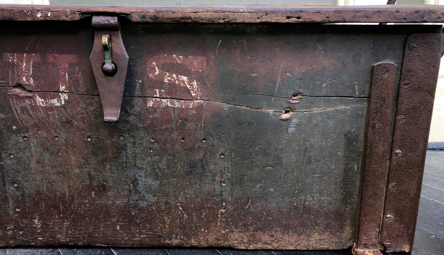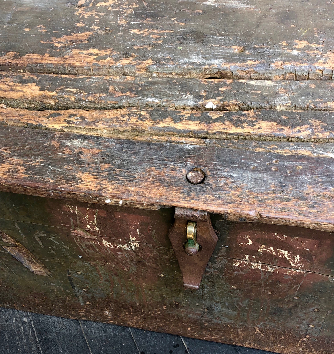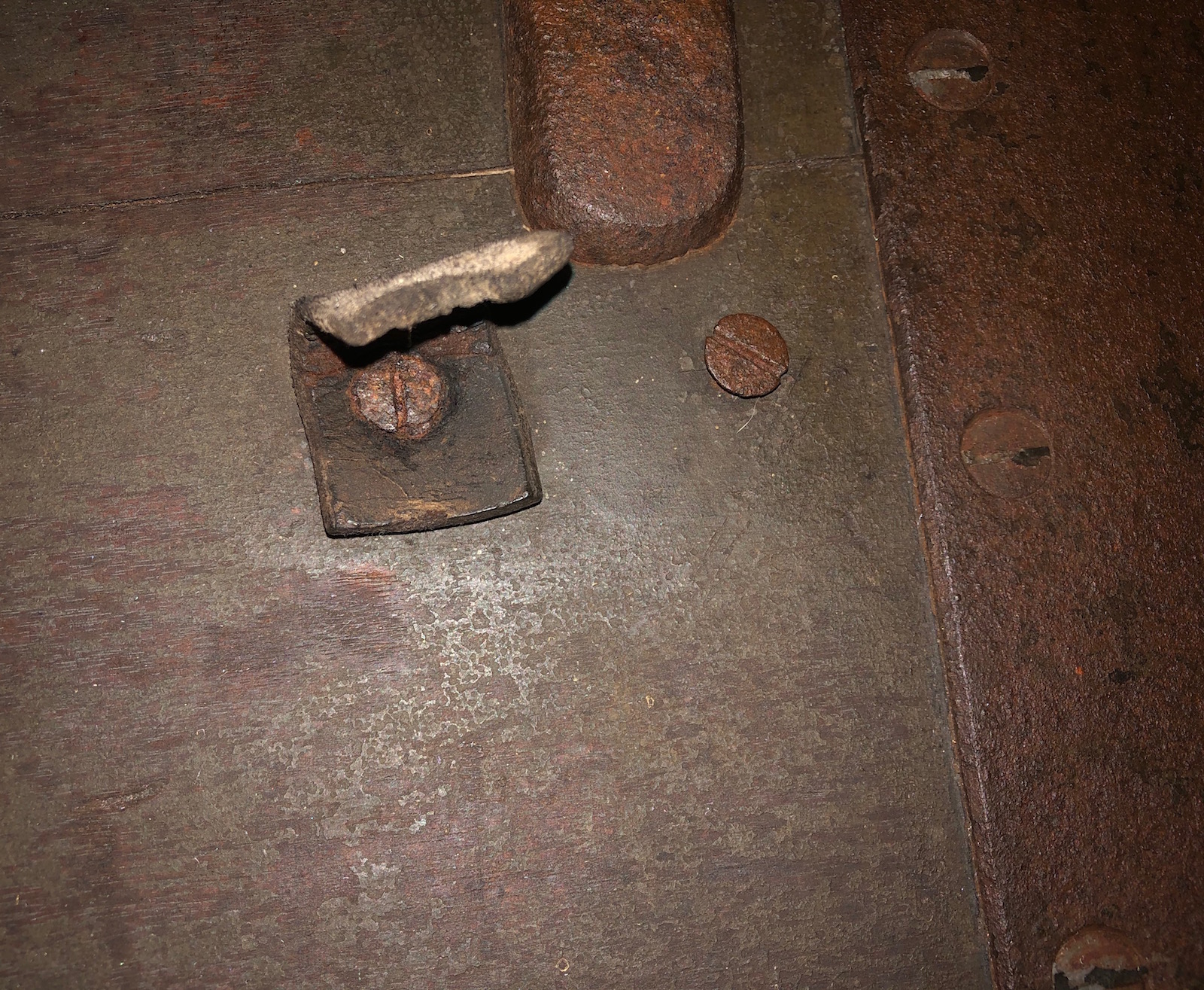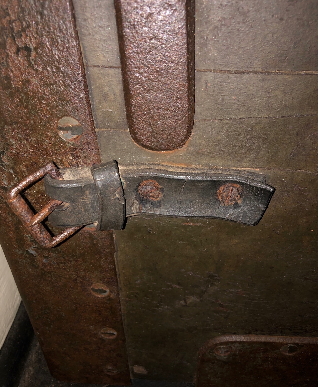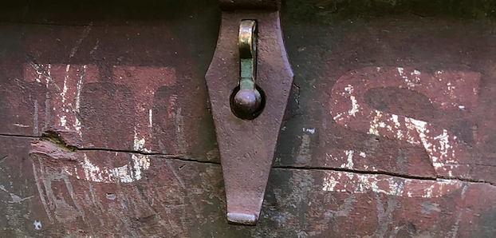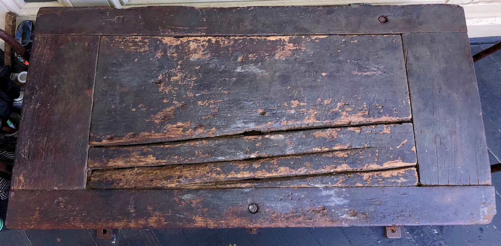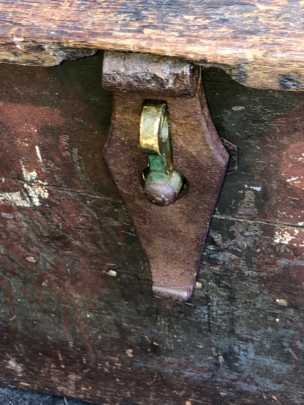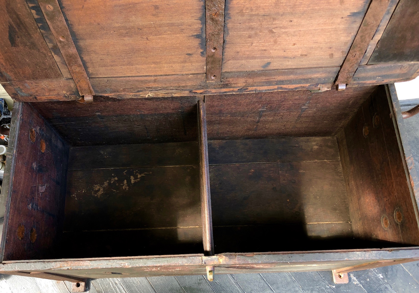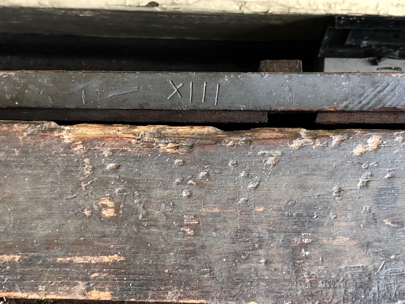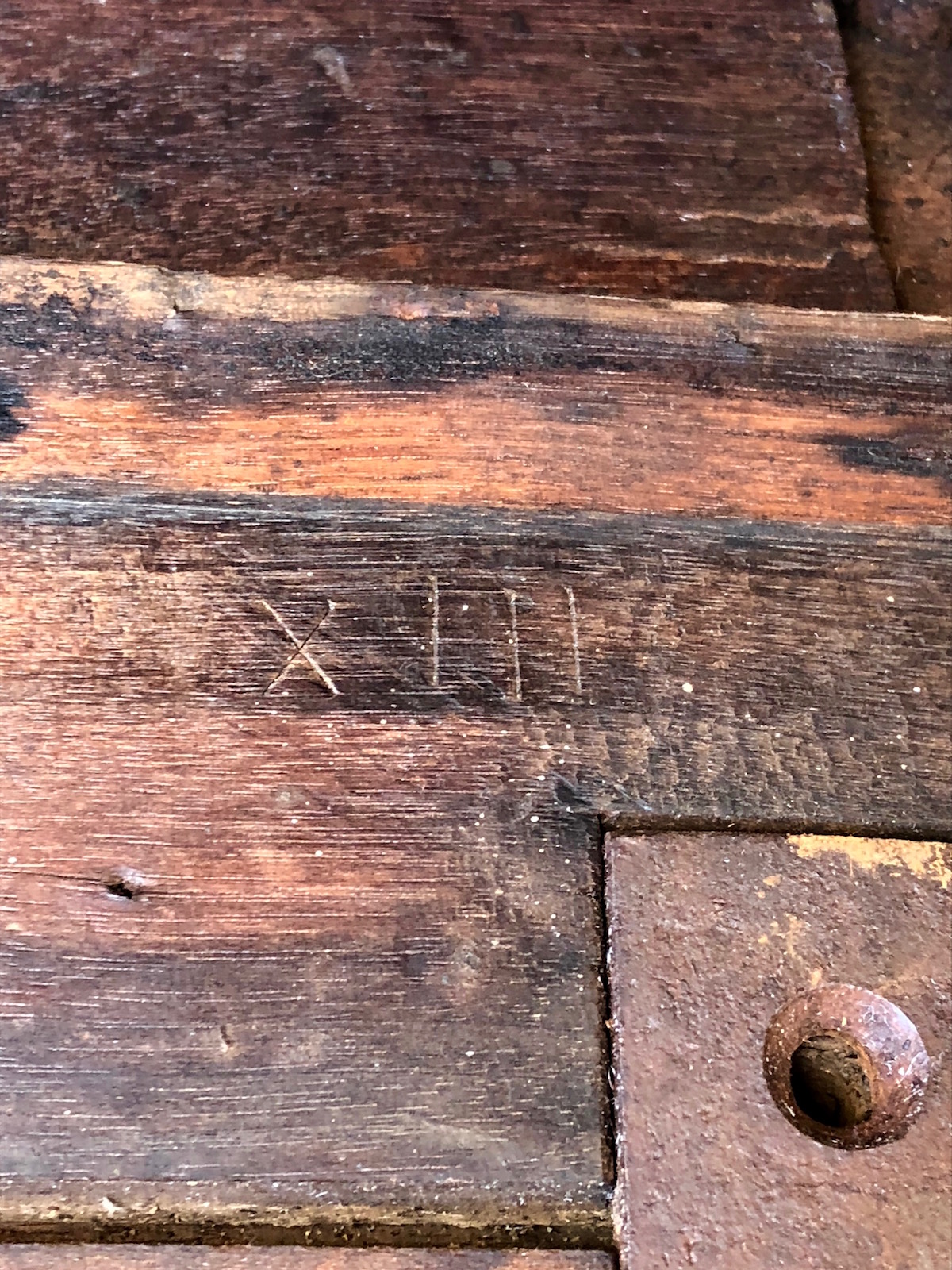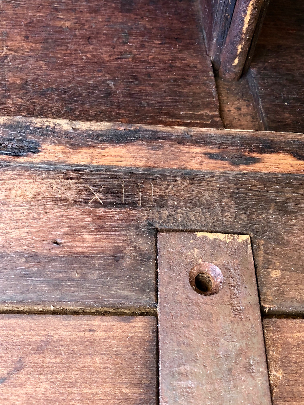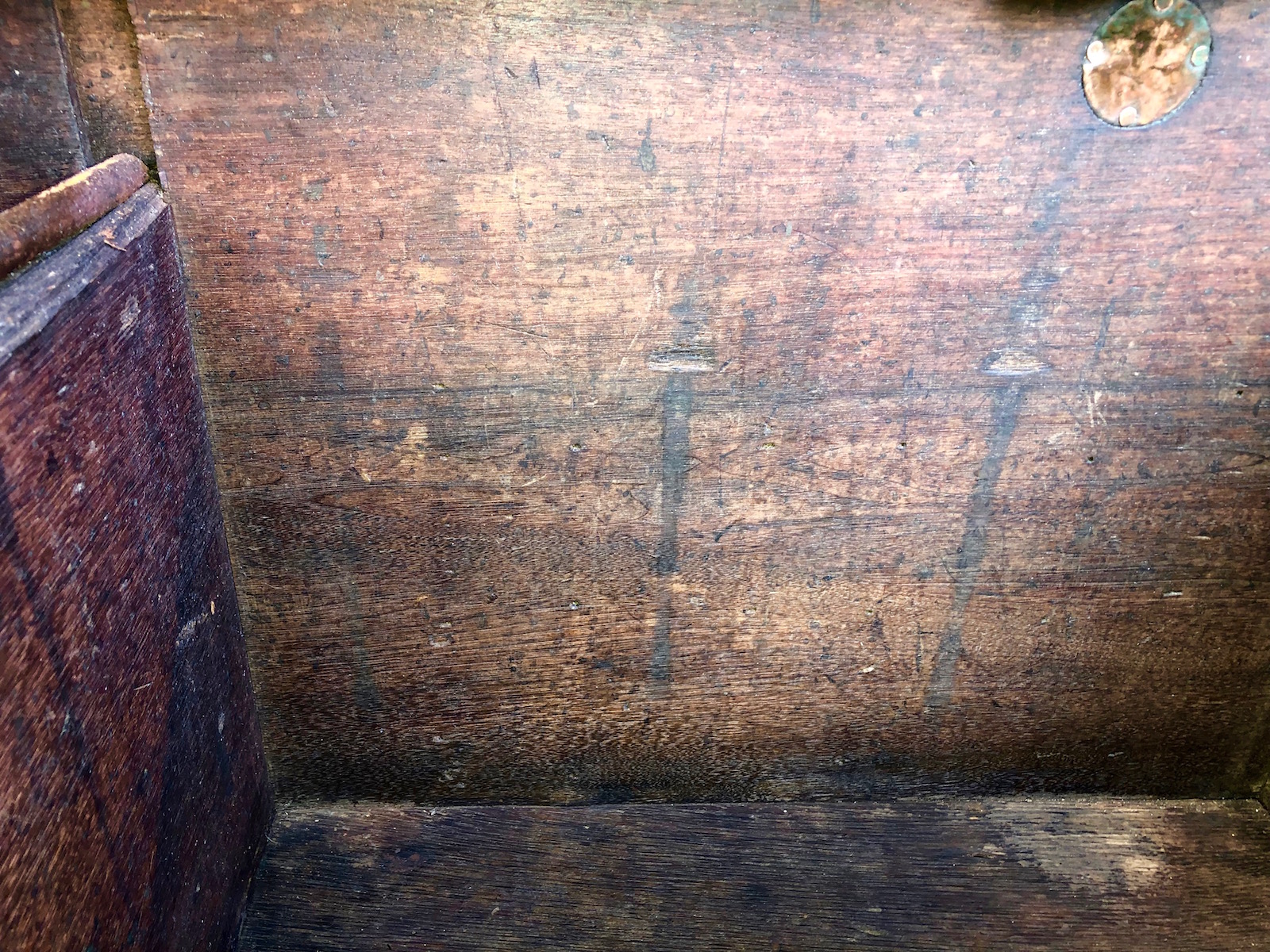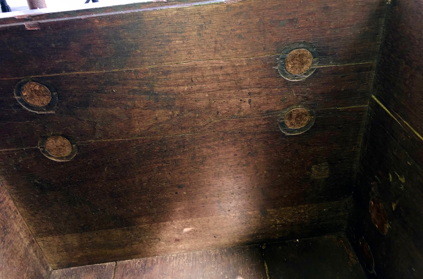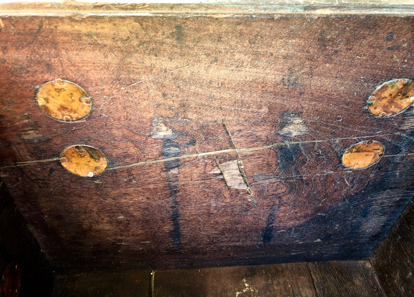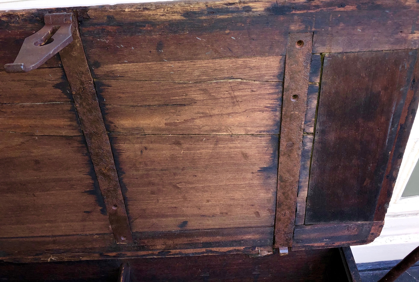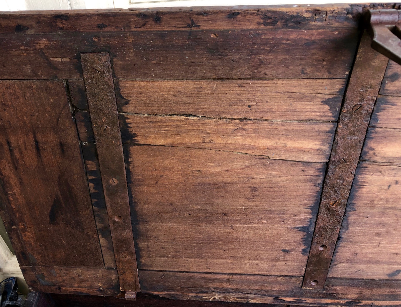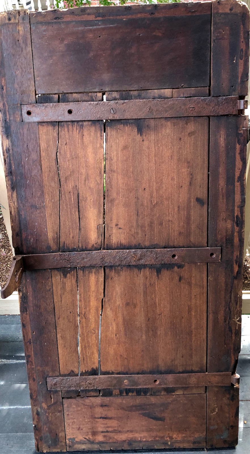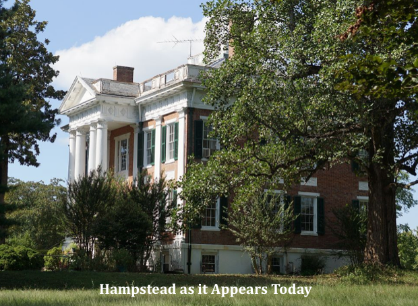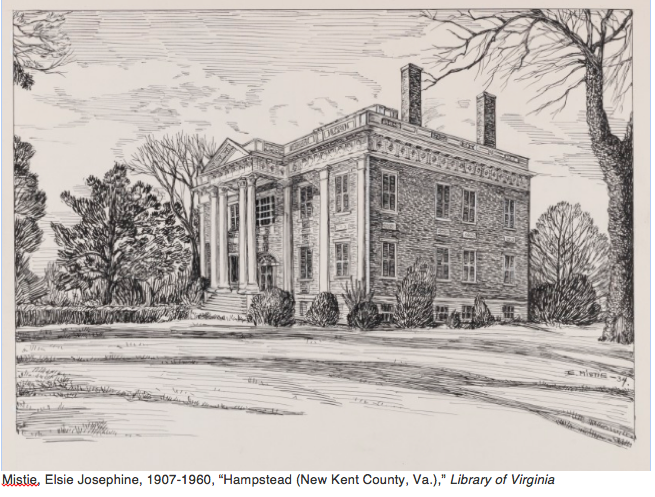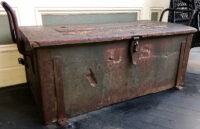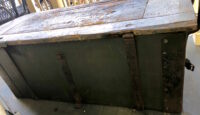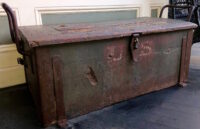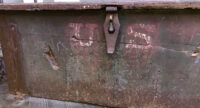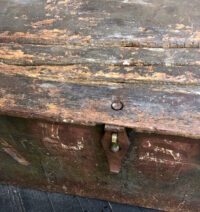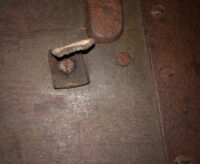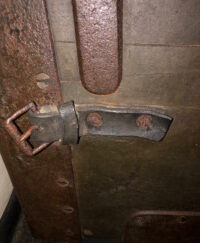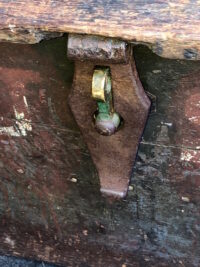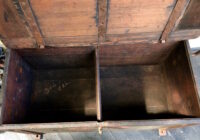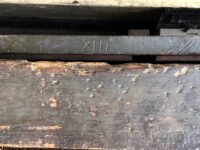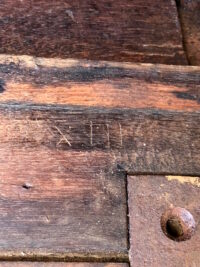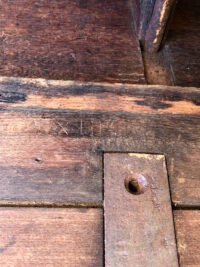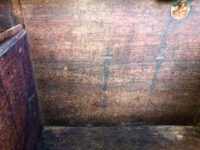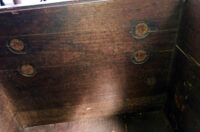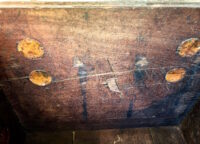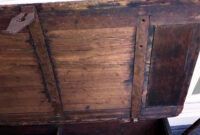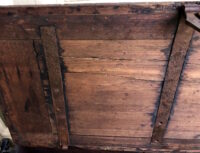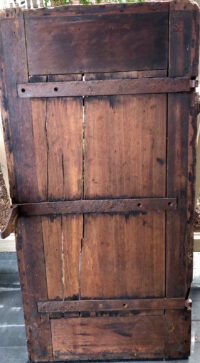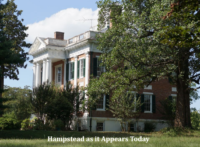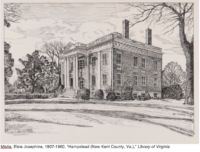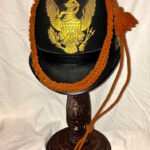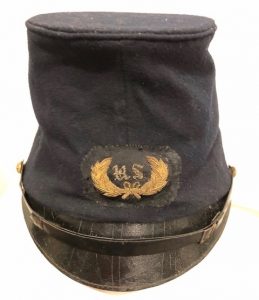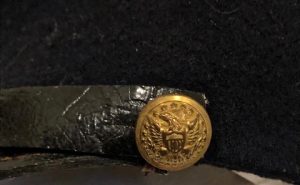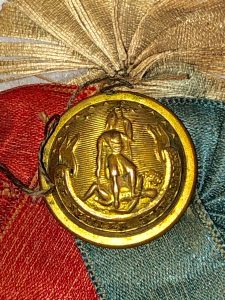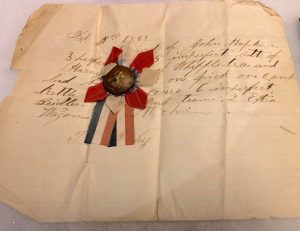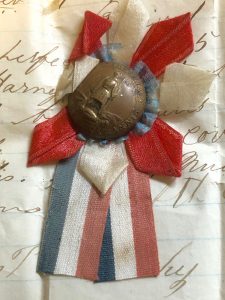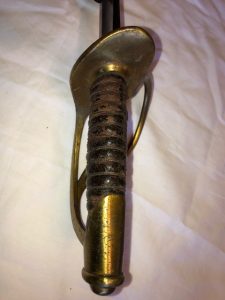Civil War Federal Limber or Ammunition Chest with Confederate Use from Hampstead Plantation in New Kent, Virginia
SOLD
Civil War Federal Limber or Ammunition Chest with Confederate Use from Hampstead Plantation in New Kent, Virginia – These wooden chests, utilized to transport and store artillery projectiles in the field, were mounted on the wheeled, horse drawn limber; additionally, they served as seating for two or three artillerymen. This chest retains both large iron handles that were utilized to lift the chest, as well as serving as grips or supports for the limber seated gunners. An empty chest, like this one, weighs approximately 185 lbs. A fully loaded chest could have weighed well over 500 lbs., dependent upon the type of projectiles contained within the chest. This example remains in overall fair condition; it retains most of its original, green, exterior paint, as well as the rarely encountered, original, early war, red painted “US” on the front of the chest. Most of the original attached, iron hardware is present to include the pair of handles, the reinforcing straps, the attachment straps for affixing to the limber, the iron lock hasp; the kick plate has been removed; the cast brass, heavy lock ring remains; in addition, on either end of the exterior, remnants of the original leather straps used to buckle down a rubber or gum blanket, to shed water off of the interior contents. The original copper sheet covering the lid of the chest was apparently removed a long time ago, but the nail holes for its attachment are visible. The interior of the chest and all associated wood (walnut) elements are in fine condition; none of the original dividers remain (we have had several of these chests, and none retained the dividers). The bolt heads for the various iron, exterior elements that extend to the interior, were all originally covered with thin, copper disks (anti-sparking safety measures); all remain with the exception of the four on the right side of the chest interior. The lid of the chest exhibits some noticeable shrinkage and water damage, although the wood remains strong. On the underside of the lid, the middle strap, connected to the cast iron hasp, is somewhat separated from the wood. All iron elements of the chest exhibit some surface rust, while some of the iron parts exhibit vestiges of the original green paint; the hasp will not move. Finally, the exterior, underside of the chest exhibits some rot in some places, but we have also stabilized this. Apparently at some point, after the war, someone filled the back hinge joints, so the lid’s hinge joints can no longer be bolted into the chest proper, but the lid sits firmly in place, on top of the chest.
Of note and significant interest, is the location where we obtained the chest; we discovered the chest in the English basement of Hampstead, a c. 1825 house, near the Pamunkey River, in rural New Kent County, Virginia. This house was in the path of numerous, Civil War military locations and events of significance, to include JEB Stuart’s “Ride Around McClellan”, Tunstall Station, St. Peter’s Church and Baltimore Crossroads, as well as being relatively near McClellan’s large, 1862 camps and bases of operation – White House Landing and Cumberland Landing, both on the Pamunkey. Hampstead, in the hands of the Webb family during the Civil War, would pass to the descendants of Confederate General John Rogers Cooke, the son of Union General Philip St. George Cooke and brother-in-law of JEB Stuart (Flora Cooke, Stuart’s wife, was John Rogers Cooke’s sister).
Significantly, on the chest, in two places, are neatly and sharply impressed the Roman numerals “XIII” – in our opinion, these numerals may be indicative of captured use, by Confederate artillery forces; certainly, numerous Confederate units were in close proximity to Hampstead, perhaps leaving this chest behind. To buttress the belief that the chest was captured and utilized by Confederate artillery troops, is the over-painting of the “US” on the front of the chest – both red letters have been painted over in white; the “U” appears to evidence an attempt to convert the “U” into a “C”, thereby making the front of the chest exhibit the designation “CS” and not “US”. The chest apparently rested, for almost 160 years, in the English basement at Hampstead, yet the wood remains strong, as does the iron hardware – the chest displays very well, especially with the fine, red painted “US” and over painted what appears to be “CS”, on the front and the majority of the original green paint still covering the exterior. This is a limber chest with a distinct and significant history.
The chest measures as follows: Length – 42”; Width – 20 1/4”; Height – 16 1/4 ”.
Hampstead (Tunstall, Virginia)
| Hampstead |
| U.S. National Register of Historic Places |
| Virginia Landmarks Register |
| Designated VLR | October 6, 1970 |
Hampstead is a historic plantation house located near Tunstall, New Kent County, Virginia. It was built about 1825, as a two-story, rectangular Federal style brick dwelling with a hipped roof. The front facade features alternating window bays and pilasters and a central two-story pedimented projecting portico. Also located on the property are the contributing ruins of a granary, an 18th-century cottage and an icehouse[
It was listed on the National Register of Historic Places in 1970.
Virginia Department of Historic Resources
Hampstead, New Kent County
Virginia Landmarks Register Listing Date 10/06/1970
National Register of Historic Places Listing Date 12/18/1970
The full drama of the Federal style is played in this strongly architectural mansion, one of the state’s most ambitious and successful works of the period. All features of the house—the delicate classical detailing, the monumental proportions, and the beautiful masonry and joinery—exude superior quality. Dominating the interior is a flying circular stair winding from basement to attic and separated from the hall by a screen of columns. Hampstead’s designer has not been identified, but the house has many parallels to works by John Holden Greene of Providence, R.I. As in several of Greene’s buildings, much of Hampstead’s detailing follows illustrations in Asher Benjamin’s American Builder’s Companion (1806). Hampstead was built ca. 1825 for the planter Conrade Webb. Webb attended Brown University and could well have sought assistance from Providence’s leading architect to carry out such a singular undertaking.
Hampstead, New Kent County
Virginia Landmarks Register Listing Date 10/06/1970
National Register of Historic Places Listing Date 12/18/1970
The full drama of the Federal style is played in this strongly architectural mansion, one of the state’s most ambitious and successful works of the period. All features of the house—the delicate classical detailing, the monumental proportions, and the beautiful masonry and joinery—exude superior quality. Dominating the interior is a flying circular stair winding from basement to attic and separated from the hall by a screen of columns. Hampstead’s designer has not been identified, but the house has many parallels to works by John Holden Greene of Providence, R.I. As in several of Greene’s buildings, much of Hampstead’s detailing follows illustrations in Asher Benjamin’s American Builder’s Companion (1806). Hampstead was built ca. 1825 for the planter Conrade Webb. Webb attended Brown University and could well have sought assistance from Providence’s leading architect to carry out such a singular undertaking.
UNITED STATES DEPARTMEN T OF THE INTERIOR
(July 1969) NATIONAL PARK SERVICE
NATIONAL REGISTER OF HISTORIC PLACES
INVENTORY – NOMINATION FORM
Hampstead i s a two-story, brick Federalist mansion with a hipped roof,
deck and balustrading. The brick is laid in Flemish bond but covered
stucco below the first floor level . The main (north and south)
facades of the circa 1825 structure are identical with alternating window
bays and pilaster s and a central two-story pedimented portico , the order
used being an original , un-copied one. Al l columns and pilaster s are
un-fluted with attic bases; the capita l consists of a waterleaf motif
rising to a ring of egg and dart molding just below the abacus. The
entablature consists of a plain architrave below a frieze of triglyphs and
metopes with leaf medallions and is completed by a projecting cornice
with regulae. Only the entablature with the balustrading is carried out
around the entire building . Both main entrances have sidelights as well
as an elliptical fanlight with a three-part window on the second level .
All bays except for the two main entrances have inset panels with sunbursts
between stories .
The central hall is dominated by a magnificent free-standing spiral stair
on the west that is separated from the hall by a graceful three-arched
screen supported by Roman Ionic columns. An abundance of decorative
plaster cornices and circular ceiling designs are used in the first floor
rooms with King of Prussia marble mantels in the two east rooms; some of
the doorways are framed by twin colonettes on either side of the opening,
supporting entablatures with projecting cornices above. Alteration s to
the exterior and interior are minor.
Outbuildings include the ruins of a granary, an eighteenth-century
cottage and an icehouse.
Hampstead was one of several Webb family properties in New Kent County.
Already a substantial plantation by the late-eighteenth century,, i t
became one of the most considerable in ante-bellum Virginia . The
property declined in the post-Civil War period, but has returned to
something of its former eminence through the efforts of the twentieth century owners – the William J . Wallaces.
George Webb introduced the Webb family to Virginia early in the eighteenth
century. He was soon established as a political and social leader in
New Kent County: serving as a justice of the court and vestryman of St.
Peter’s Parish. In one or the other capacity Webb regularly witnessed
the effect of provincial policy , law, and custom on the live s of
individual men and women of all ages and conditions. This background is
reflected in his manual on “The Office and Authority of a Justice of the
Peace” – a book “of immense help” to contemporary officials , which
remains “one of the most informative books of that time (Mays, Pendleton,
1:50).”
George Webb achieved colony-wide acclaim and historic importance as the
author of “Webb’s Justice” ; the family continued prominent in Virginia
society and politic s until the death of his grandson, Conrade, in 1842.
Conrade (1778-1842) inherited Hampstead from his father, Foster Webb.
The younger Webb, a man of trained intellect (B.A., M.A. Brown University)
and experienced as a planter, brought Hampstead to rank among the foremost
of Virginia plantations . During the 1820’s, he undertook to build his
great house on the high bluff overlooking the Pamunkey River.
This building , although somewhat provincial in it s handling, is one of
the most impressive and ornamented Federalist structures in the Commonwealth.
Its size is enhanced by the elongation of the portico and the use of
pilasters and is entirely suited to the prominent site . Webb’s dynastic
ambitions died with him in 1842. His children having preceded him to
the grave, this “handsomest house in New Kent County (Lancaster)”
descended to various relatives passing out of the family in 1889, to descendants of Confederate General John Rogers Cooke, son of Union Army General Philip St. George Cooke and brother-in-law of Confederate General JEB Stuart (Flora Cooke was Stuart’s wife).
MAJOR BIBLIOGRAPHICAL REFERENCES
– Farrar, Emmie Ferguson, Old Virginia Homes Along the James. New York, 1957
– Hastings, W. T. Conrade Webb of Hampstead, 1958.
– Lancaster, R. A. Historic Virginia Homes and Gardens, pp. 261-64.
– Mays, David J . Edmund Pendleton, 1721-1803. A Biography, 2 vols. , 1952, 1:50
– O’Neal, William B., Architecture in Virginia , Virginia Museum, 1968.
– Sydnor, Charles S. Gentlemen Freeholders, 1952, pp. 78-93, 112-119.
– Webb, George, The Office and. Authority of a Justice of the Peace …
Williamsburg, Virginia , 1736.
