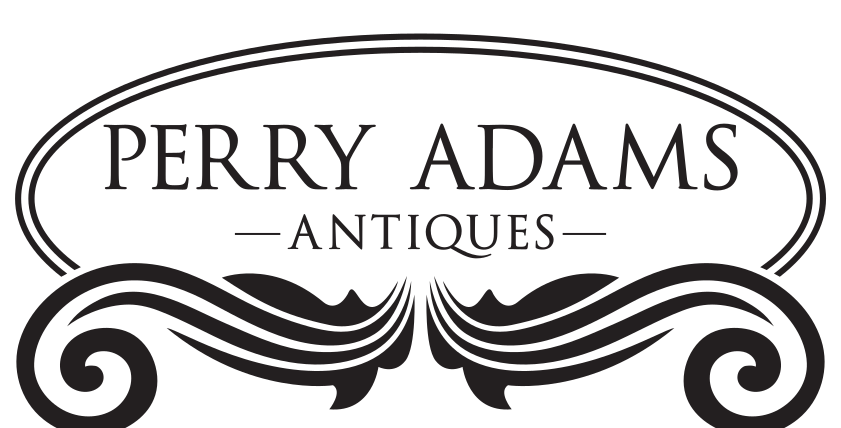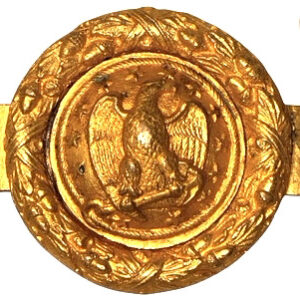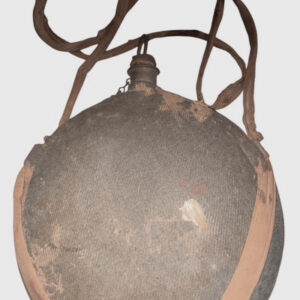ShopJanuary 24, 2026
-
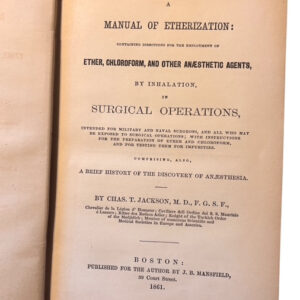
Rare 1st Edition Civil War Medical Book Entitled: A Manual of Etherization : Containing Directions for the Employment of Ether, Chloroform, and Other Anæsthetic Agents, by Inhalation, in Surgical Operations; with Instructions for the Preparation of Ether and Chloroform, and for Testing Them for Impurities. Comprising, also, a Brief History of the Discovery of Anæsthesia – By Charles T. Jackson
$850Rare 1st Edition Civil War Medical Book Entitled: A Manual of Etherization : Containing Directions for the Employment of Ether, Chloroform, and Other Anæsthetic Agents, by Inhalation, in Surgical Operations; with Instructions for the Preparation of Ether and Chloroform, and for Testing Them for Impurities. Comprising, also, a Brief History of the Discovery of Anæsthesia – By Charles T. JacksonJanuary 24, 2026 -

Civil War Pipe Carved by a Soldier in Co. C of the Famed 5th New York Infantry or Duryee’s Zouaves
$1,350Civil War Pipe Carved by a Soldier in Co. C of the Famed 5th New York Infantry or Duryee’s ZouavesJanuary 23, 2026 -
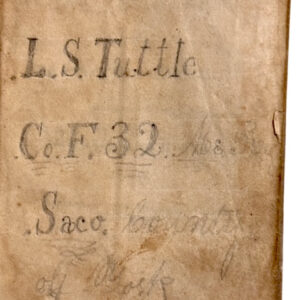
Id’d Civil War Period Pocket Bible – Lewis S. Tuttle Co. F 32nd Maine Infantry – POW and Died at Andersonville
$650Id’d Civil War Period Pocket Bible – Lewis S. Tuttle Co. F 32nd Maine Infantry – POW and Died at AndersonvilleJanuary 22, 2026 -

Pre-War to Civil War Period Cased Surgeon’s Kit by George Tiemann of New York
$3,250Pre-War to Civil War Period Cased Surgeon’s Kit by George Tiemann of New YorkJanuary 22, 2026 -
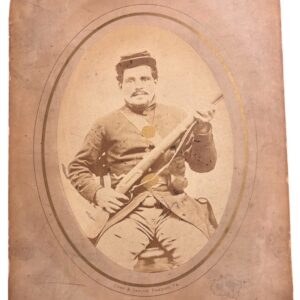
Id’d Albumen of Private John A. Bensing Co. F 87th Illinois Infantry
$275Id’d Albumen of Private John A. Bensing Co. F 87th Illinois InfantryJanuary 18, 2026 -
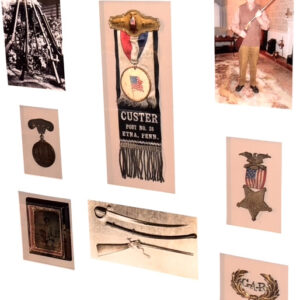
Id’d Grouping Civil War Soldier – Sergeant William Wyble Co. F 5th West Virginia Cavalry
$850Id’d Grouping Civil War Soldier – Sergeant William Wyble Co. F 5th West Virginia CavalryJanuary 18, 2026 -
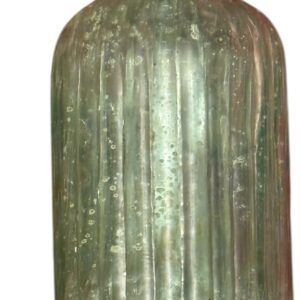
Dug Civil War Officer’s Whiskey Decanter from Union Camp at Brandy Station
$65Dug Civil War Officer’s Whiskey Decanter from Union Camp at Brandy StationJanuary 17, 2026 -
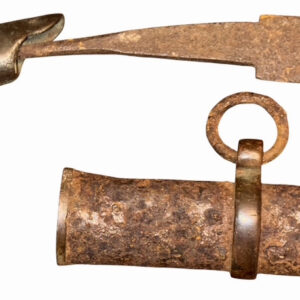
Dug Confederate Kenansville Cavalry Saber and Scabbard
$750Dug Confederate Kenansville Cavalry Saber and ScabbardJanuary 17, 2026 -
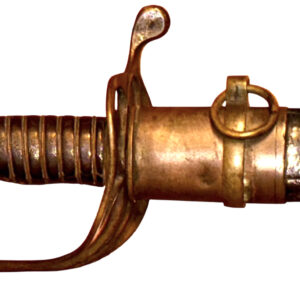
Id’d Boyle and Gamble Foot Officer’s Sword and Leather Scabbard
Id’d Boyle and Gamble Foot Officer’s Sword and Leather ScabbardJanuary 16, 2026 -

General Officer’s Hat Cords – Indian War Period to Spanish-American War
General Officer’s Hat Cords – Indian War Period to Spanish-American WarJanuary 15, 2026 -
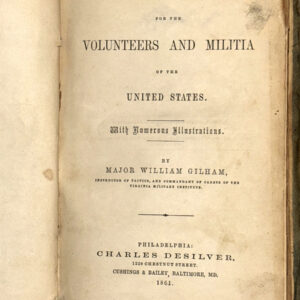
Id’d Confederate Officer’s Military Manual – “Manual of Instruction for the Volunteers and Militia of the United States” Major William Gilham, Published in 1861 – Inked and Written inside the Manual – 1st Lt. E.F. Cowherd Adj. 13th Va. Infantry
$750Id’d Confederate Officer’s Military Manual – “Manual of Instruction for the Volunteers and Militia of the United States” Major William Gilham, Published in 1861 – Inked and Written inside the Manual – 1st Lt. E.F. Cowherd Adj. 13th Va. InfantryJanuary 14, 2026 -
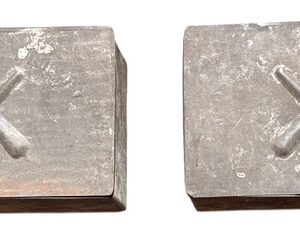
Civil War Friction Primer Tin Boxes
$295Civil War Friction Primer Tin BoxesJanuary 6, 2026 -
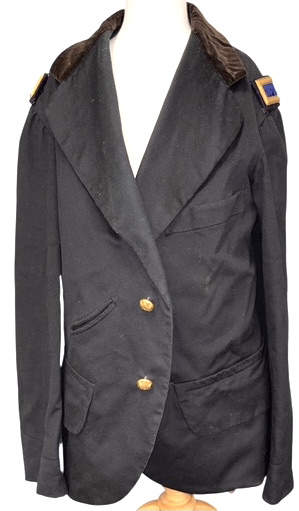
Civil War Union 2nd Lieutenant of the Infantry Fatigue Blouse or Sack Coat
$3,750Civil War Union 2nd Lieutenant of the Infantry Fatigue Blouse or Sack CoatJanuary 6, 2026 -
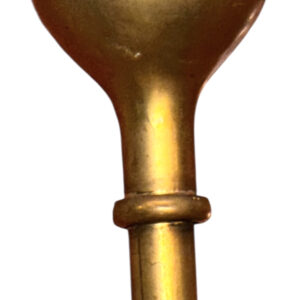
Civil War Brass Band Drum Major’s Baton or Mace
$450Civil War Brass Band Drum Major’s Baton or MaceJanuary 2, 2026 -

Civil War US Army Issue Brogan or Jefferson Bootee Excavated at Ft. Pembina in North Dakota
$850Civil War US Army Issue Brogan or Jefferson Bootee Excavated at Ft. Pembina in North DakotaDecember 31, 2025 -
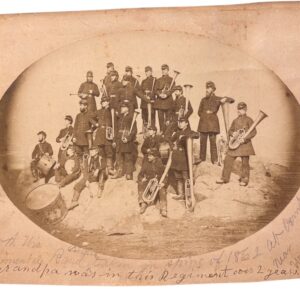
Albumen of the 5th Wisconsin Regimental Band – Image Taken at Camp Griffin, Va. in 1861
Albumen of the 5th Wisconsin Regimental Band – Image Taken at Camp Griffin, Va. in 1861December 31, 2025 -

Pattern 1853 Enfield or Tower Rifled Musket with Original Bayonet – Lock Dated 1862
$1,750Pattern 1853 Enfield or Tower Rifled Musket with Original Bayonet – Lock Dated 1862December 30, 2025
